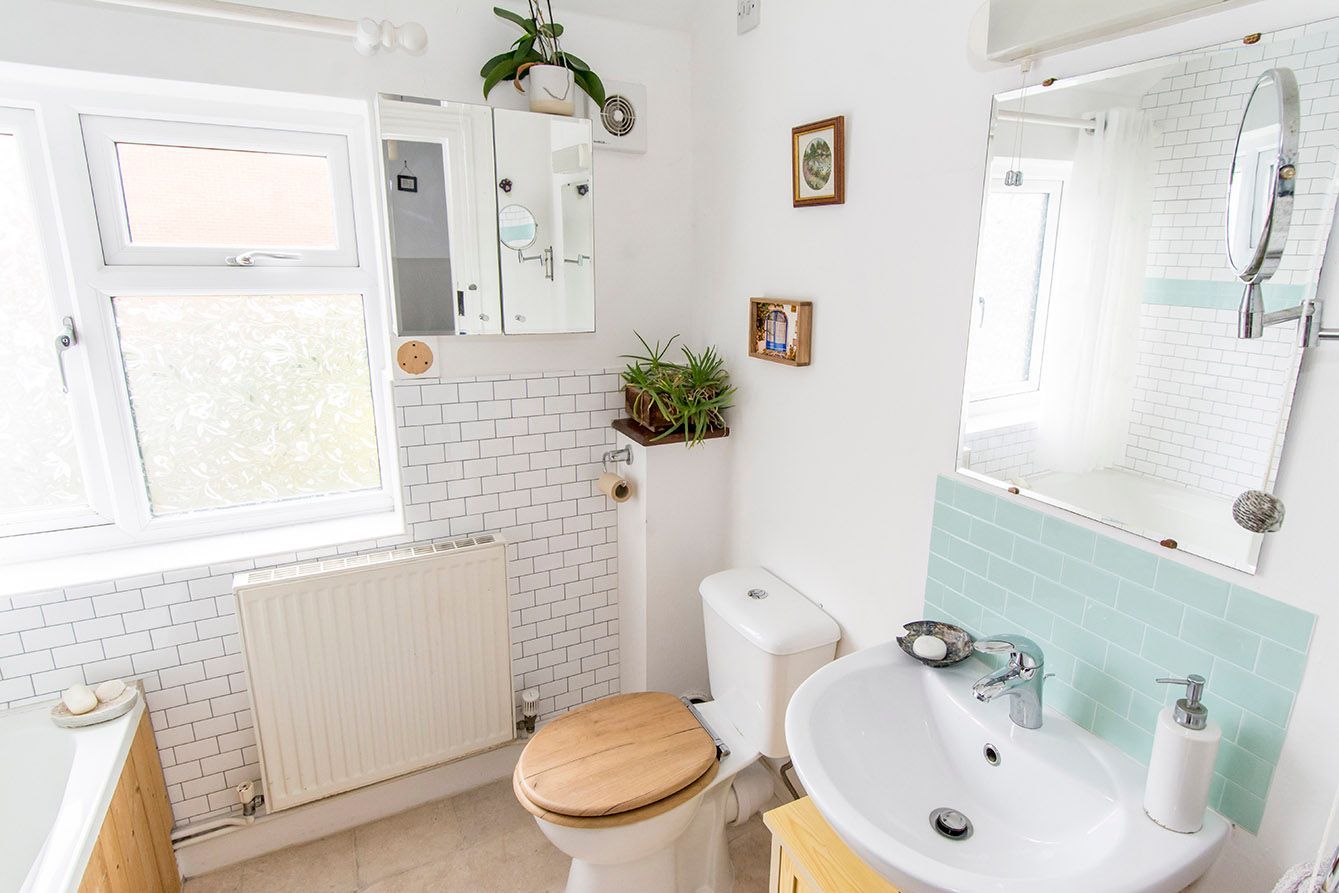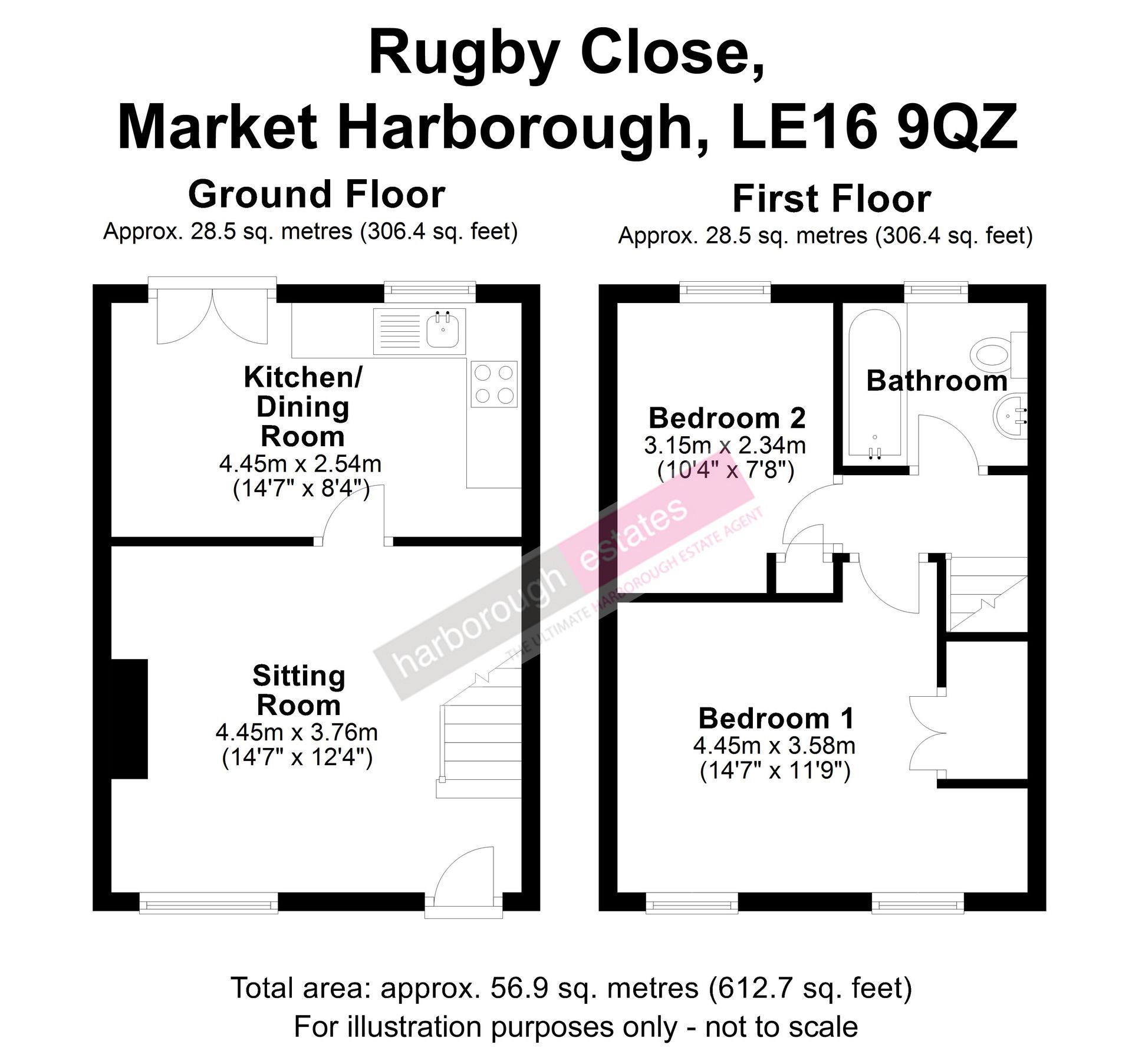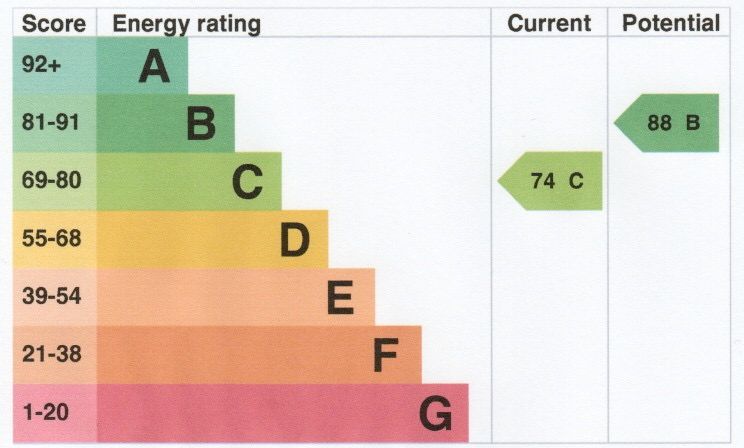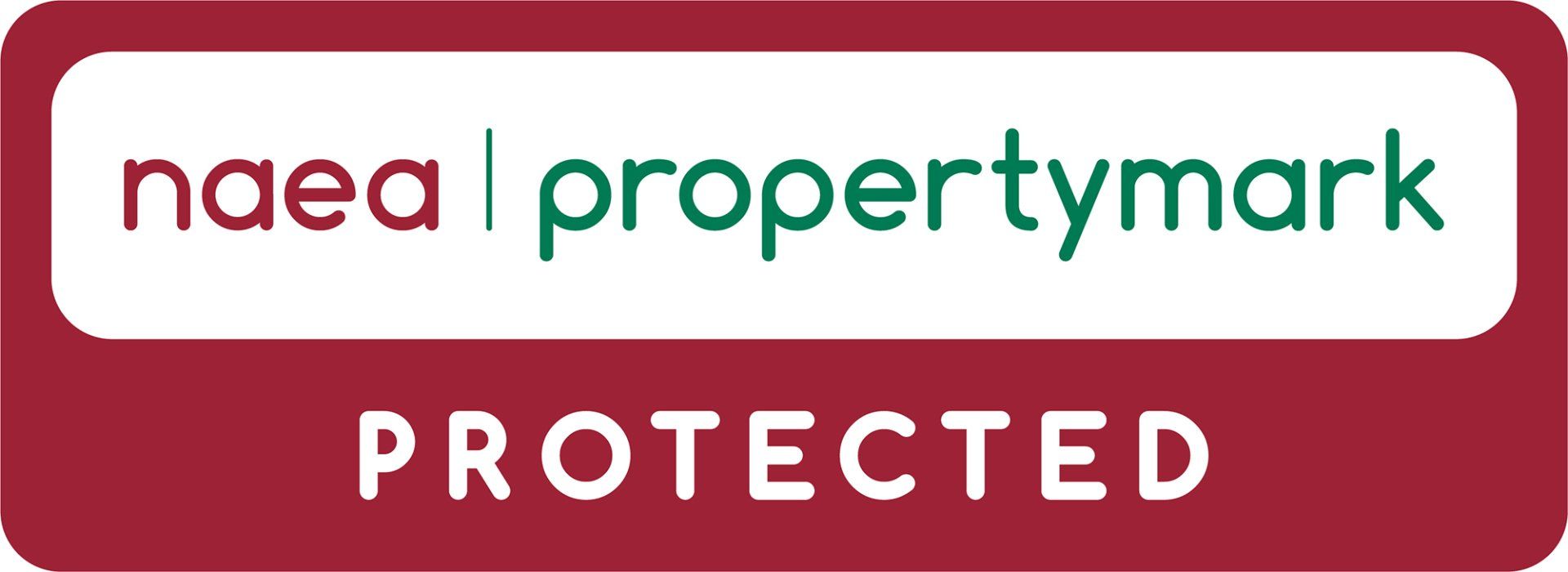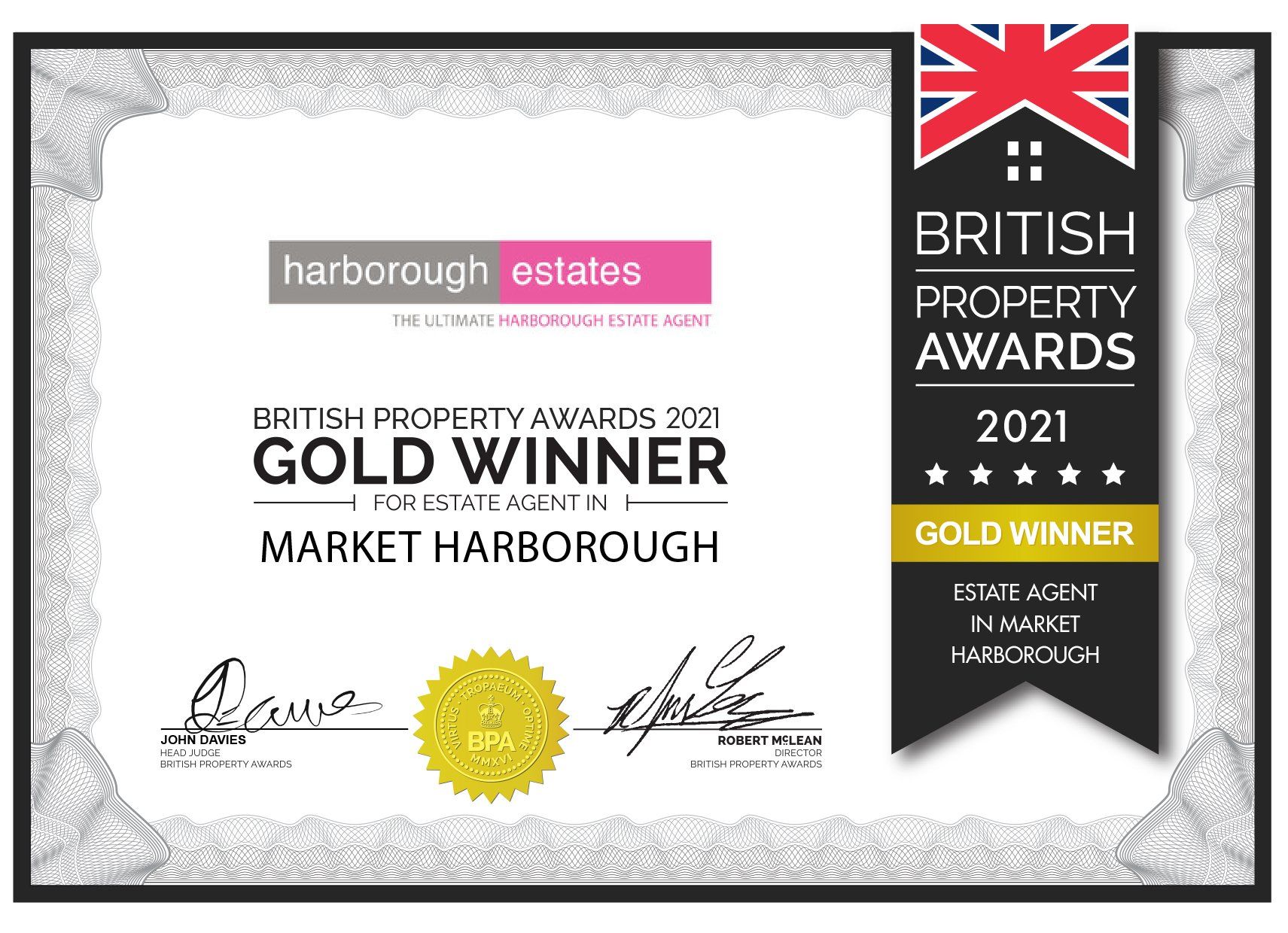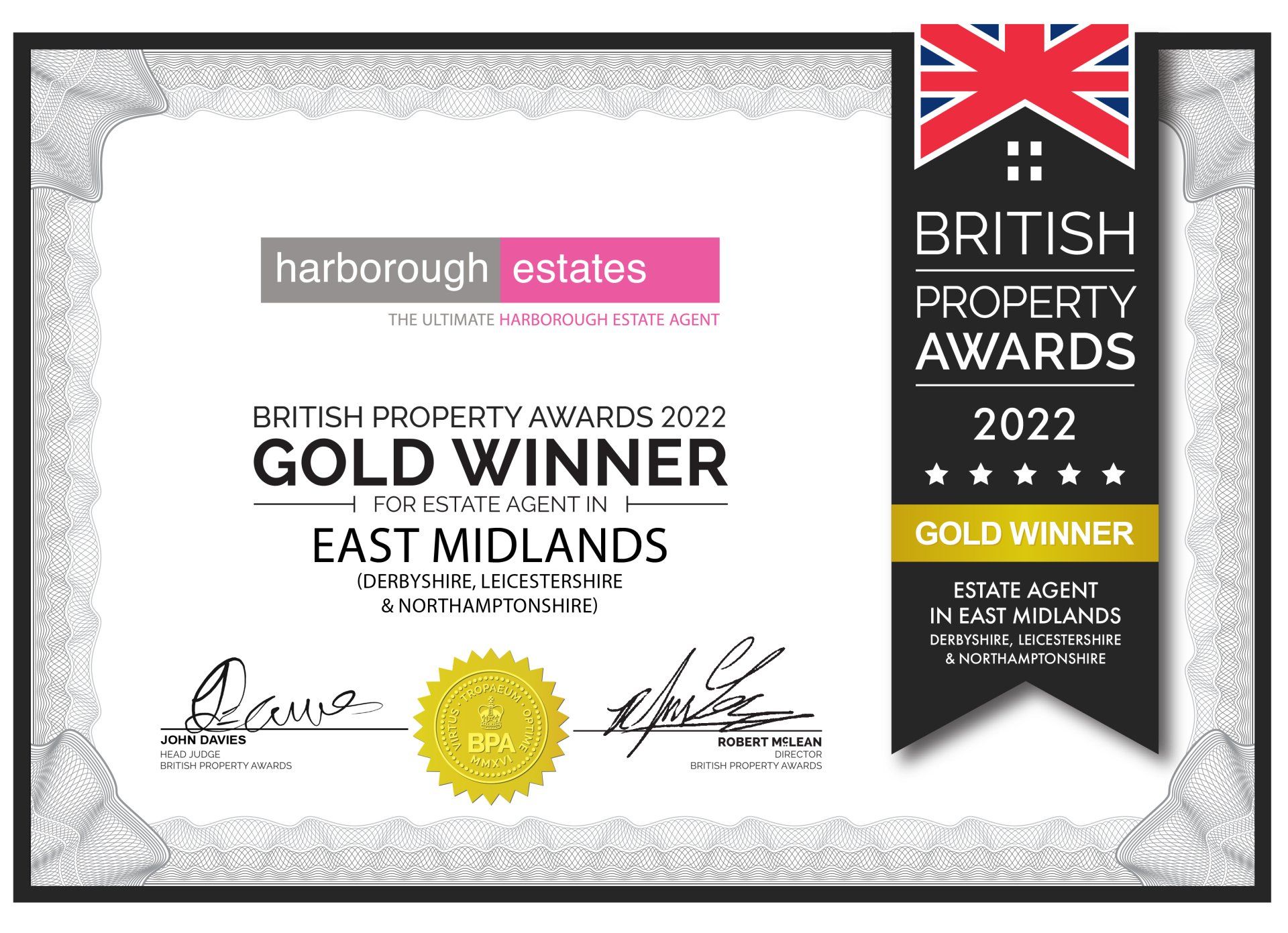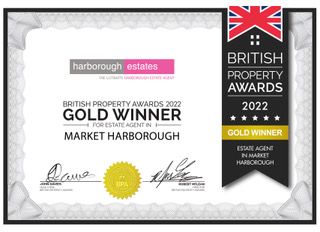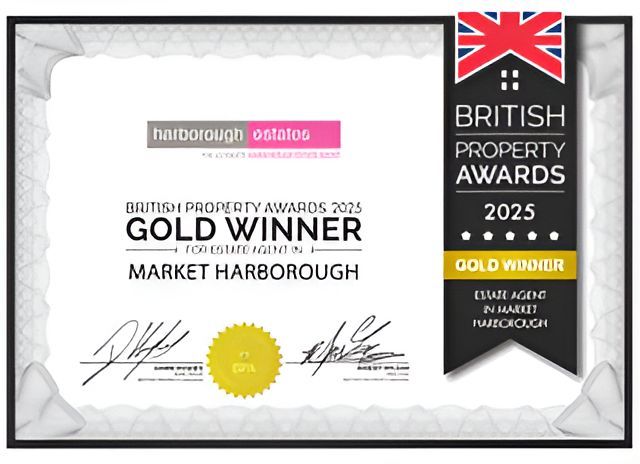Rugby Close, Market Harborough, LE16 9QZ
Two Bedroom Home With Off Street Parking
SOLD
DESCRIPTION
Harborough Estates are pleased to offer to the market this well presented two double bedroom home planned over two floors.
Ideal location for an easy stroll to the popular Farndon Fields Farm shop and Welland Park.
Located in this favoured residential cul de sac.
Walking through the front door you are welcomed into the bright and airy living room which leads to the fitted kitchen/diner with a range of base and wall cupboards. There is a window overlooking the garden and doors leading to the garden.
Stairs lead to the first floor where you will find two bedrooms plus the fully fitted bathroom with a window to the rear.
The property also boasts an easily maintained garden with a patio area.
To the front there is off street parking for two cars.
Council Tax Band: B
EPC Rating: C
Please contact us for a property viewing.
Important Information;
Whilst every attempt has been made to ensure the accuracy of the floor plan and details contained here, measurements of doors, windows and rooms are approximate and no responsibility is taken for any error omission or mis-statement. These plans are for representation purposes only and should be used as such by any prospective purchaser. The services, systems and appliances listed in this specification have not been tested and no guarantee as to their operating ability or their efficiency can be given. These property details do not constitute any part of the offer or contract and all measurements are approximate. It should not be assumed that this property has all the necessary Planning, Building Regulation or other consents.
ANTI MONEY LAUNDERING REGULATIONS: Intending purchasers will be asked to produce identification documentation at a later stage and we would ask for your co-operation in order that there will be no delay in agreeing the sale. Further details can be found on our website harboroughestates.com









