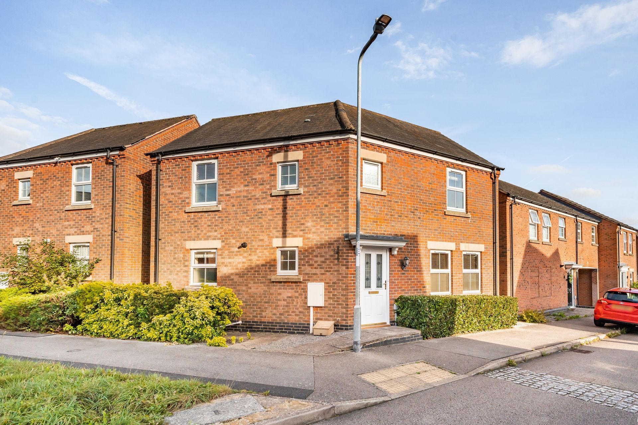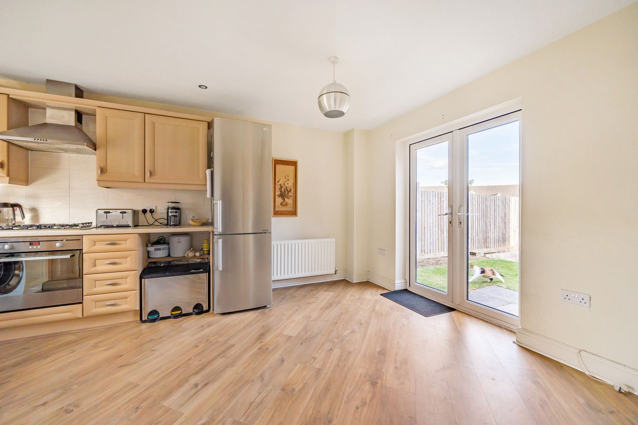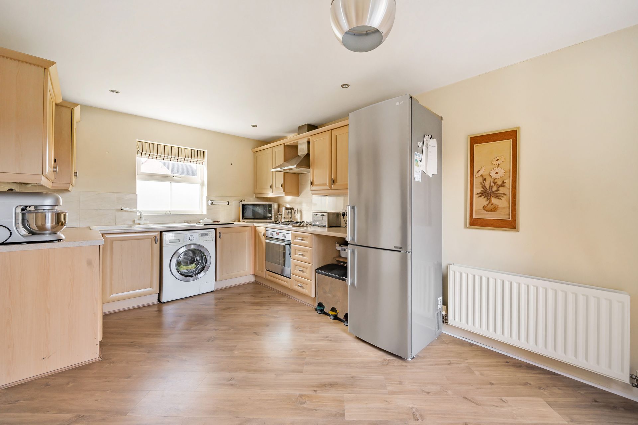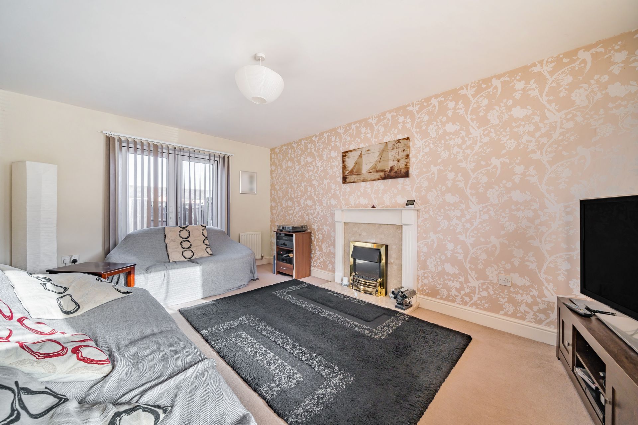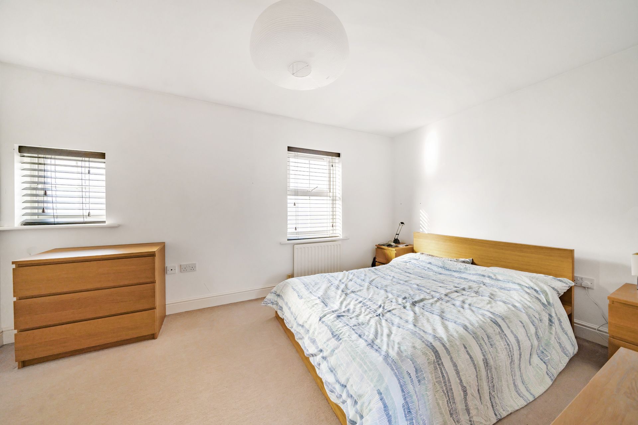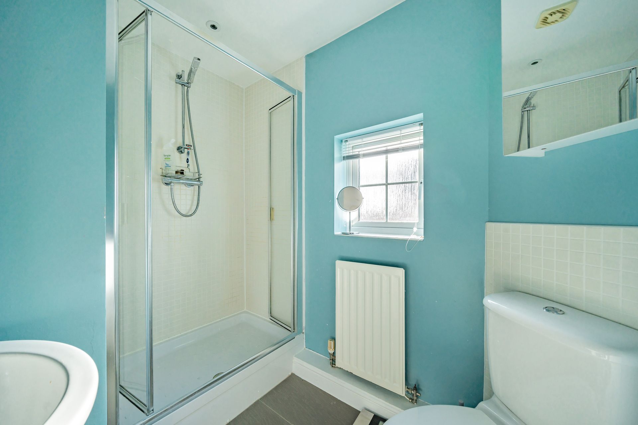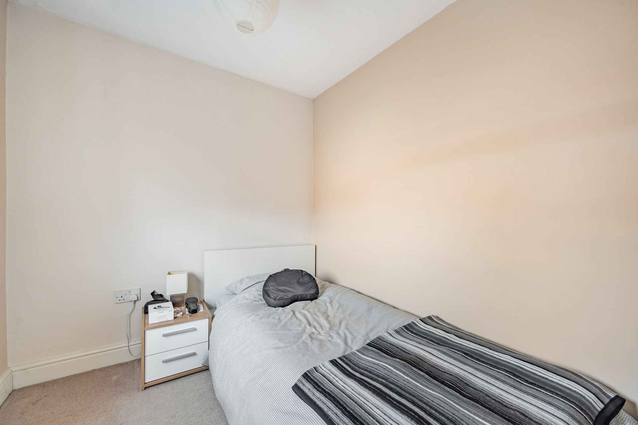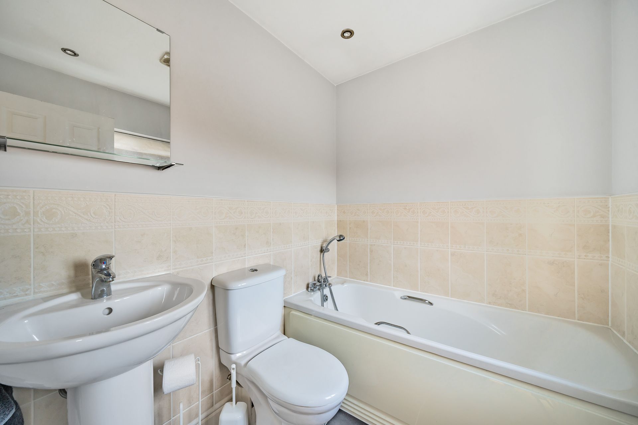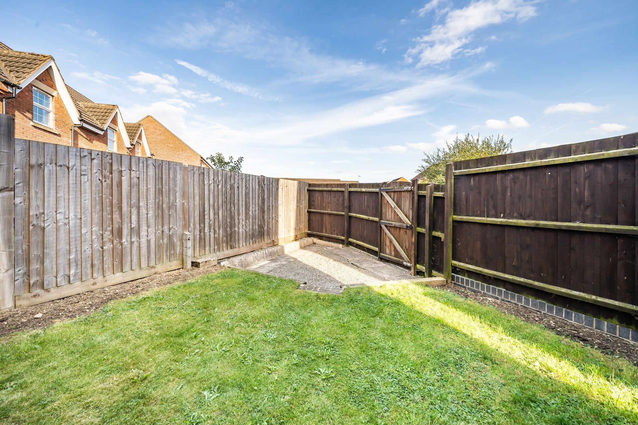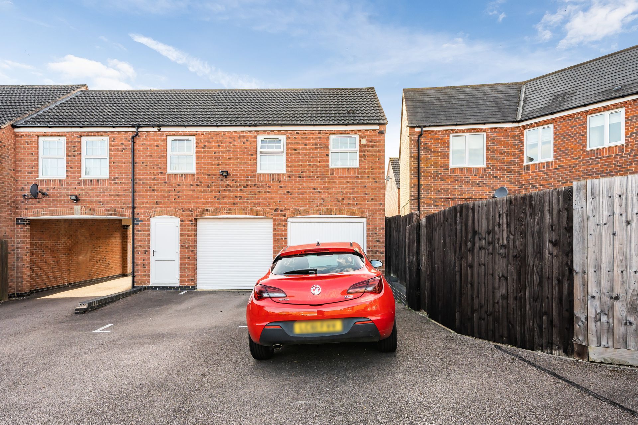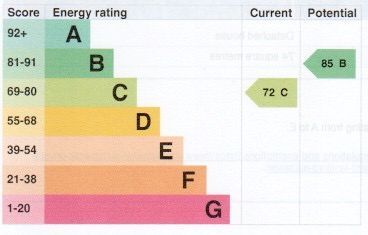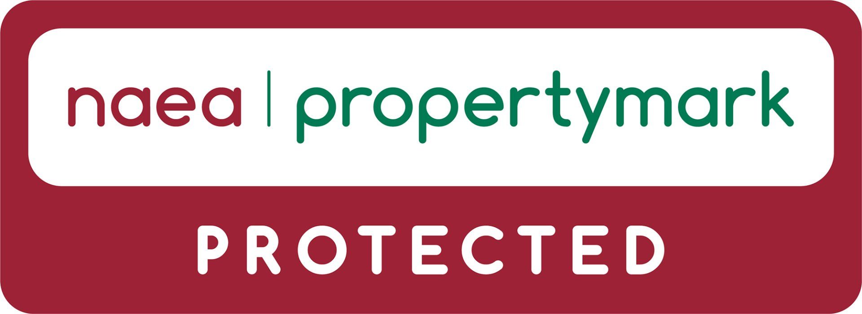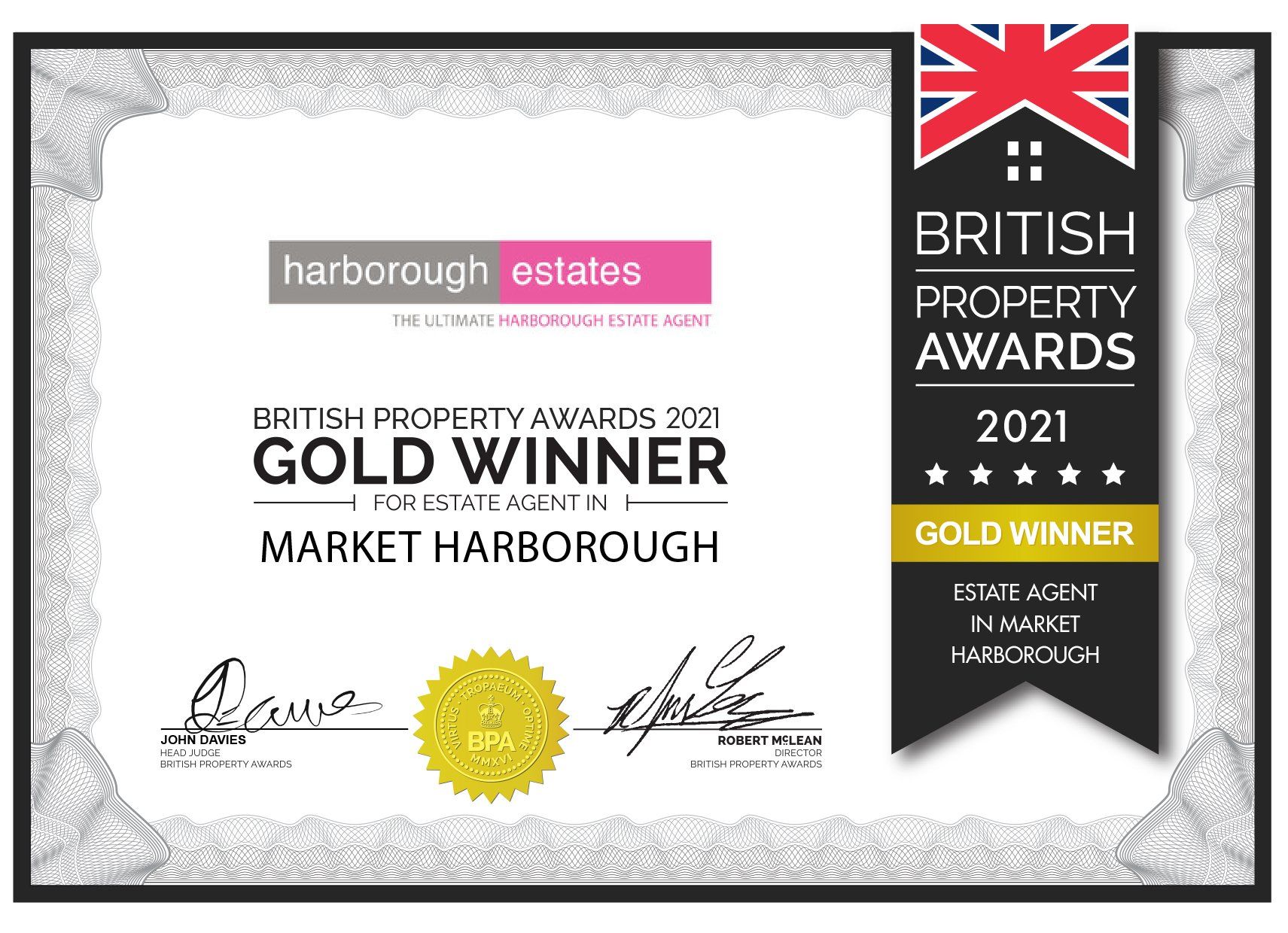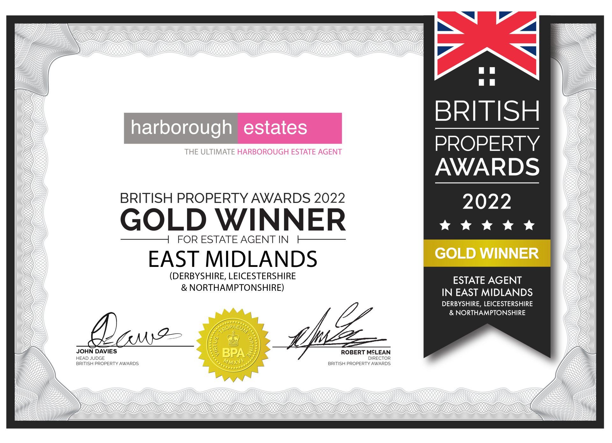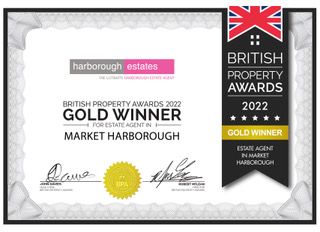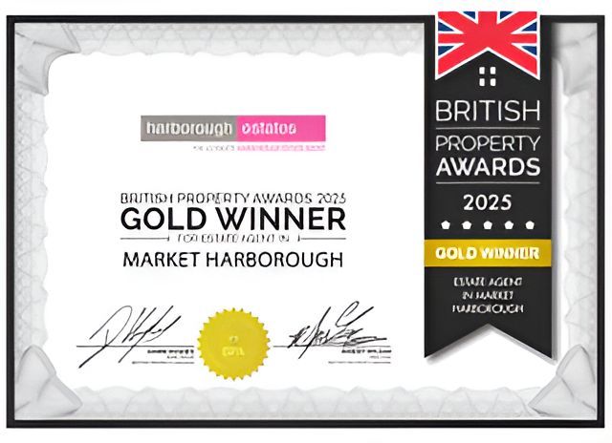Burdock Way, Desborough, NN14 2JE
Three Bedroom Detached Home With Garage
SOLD
DESCRIPTION
Harborough Estates are pleased to offer to the market this well presented three bedroom detached home planned over two floors located within this favoured residential location.
Burdock Way is located on the ever popular Grange Development and is within easy walking distance to the local Sainsburys, Leisure centre, and the main shops in Desborough.
Local primary schools close by include Havelock Infants & Junior Schools, Loatlands Primary School and for the older years, Montsaye Academy.
Walking through the front door you are welcomed into the hallway with the option to turn right into the living room or left into the kitchen/diner.
A bright and airy living room with feature fireplace and French doors leading out to the garden. There are also two windows to the front of the house, making this room bright with natural light.
A spacious fitted kitchen/diner with again French doors leading out into the garden.
To complete the ground floor there is a good sized W.C.
Stairs lead to the first floor where you will find three bedrooms and the family bathroom. As expected with a detached family home, the main bedroom has built in wardrobes and a lovely en suite shower room.
Fully fitted family bathroom with a window to the rear.
The property also boasts an easily maintained garden with patio area. The home boasts a garage * which is on Leasehold term of 999 years from the 1st January 2005. Maintenance fees to be confirmed.
Council Tax Band C.
EPC Rating C.
Please contact us for a property viewing.
Important Information;
Whilst every attempt has been made to ensure the accuracy of the floor plan and details contained here, measurements of doors, windows and rooms are approximate and no responsibility is taken for any error omission or mis-statement. These plans are for representation purposes only and should be used as such by any prospective purchaser. The services, systems and appliances listed in this specification have not been tested and no guarantee as to their operating ability or their efficiency can be given. These property details do not constitute any part of the offer or contract and all measurements are approximate. It should not be assumed that this property has all the necessary Planning, Building Regulation or other consents.
ANTI MONEY LAUNDERING REGULATIONS: Intending purchasers will be asked to produce identification documentation at a later stage and we would ask for your co-operation in order that there will be no delay in agreeing the sale. Further details can be found on our website harboroughestates.com

